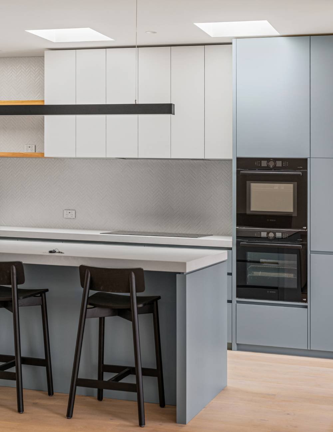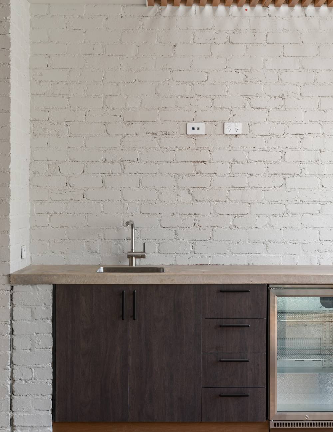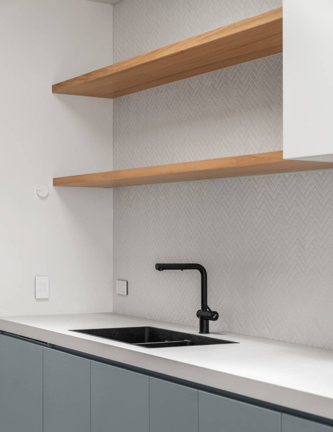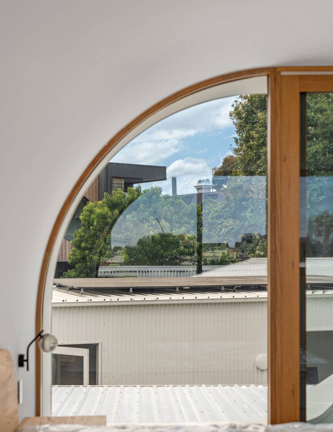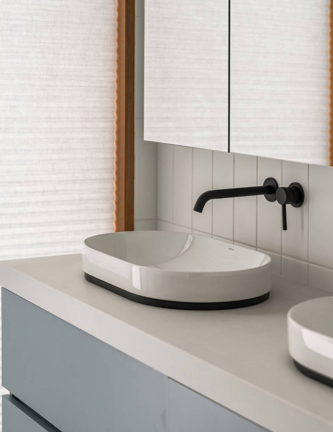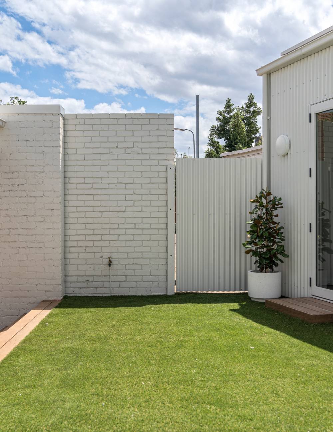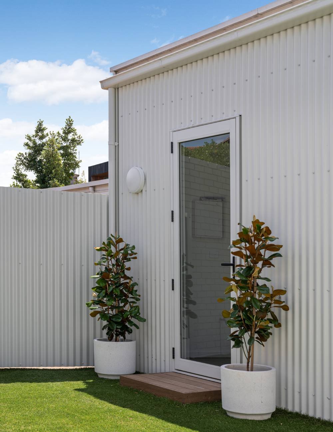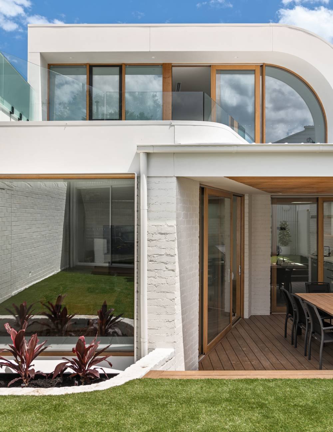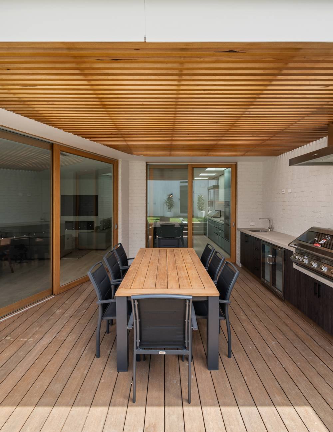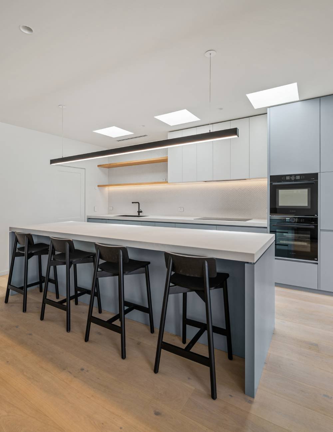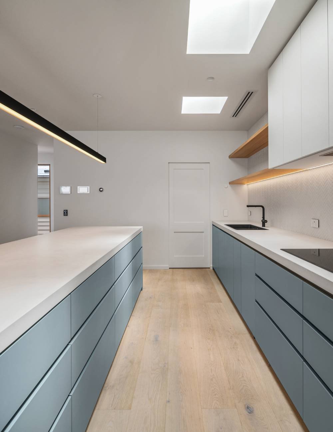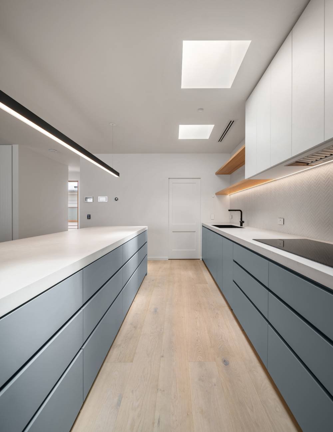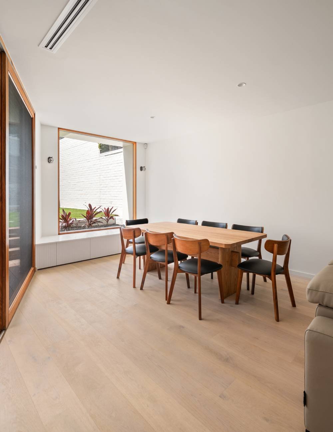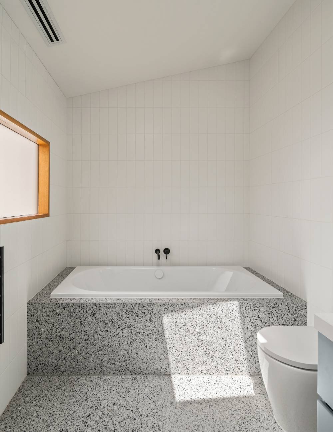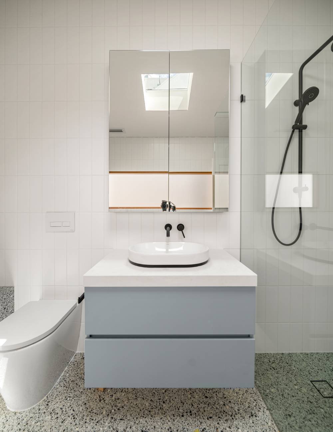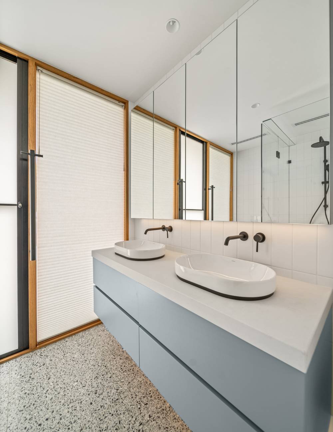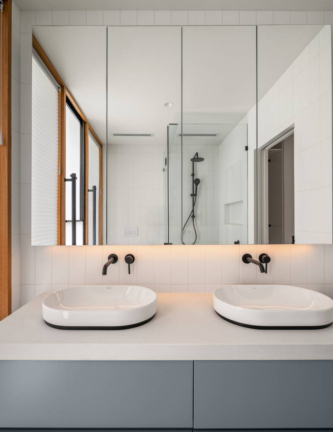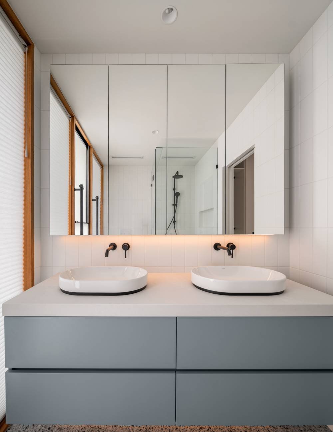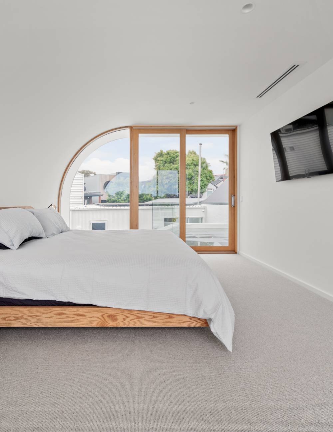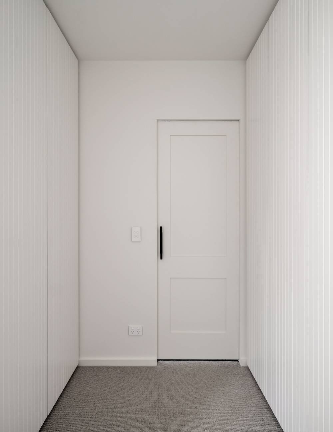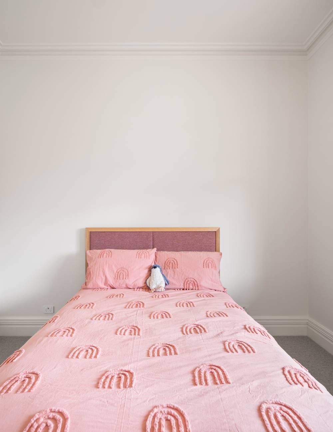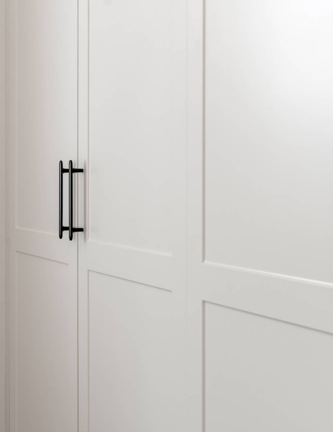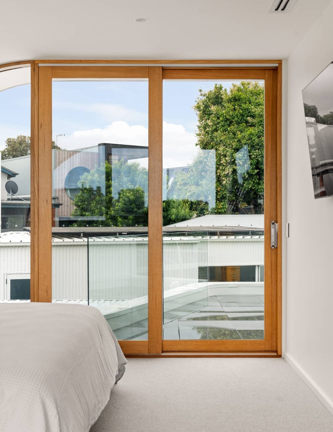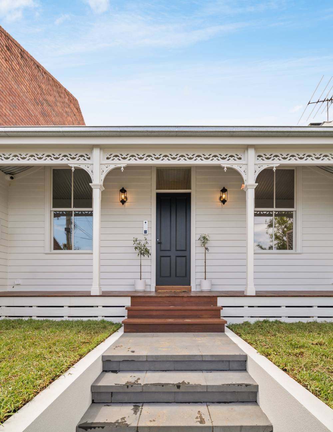Council St – Renovations In Clifton Hill
Cottage Builder & Renovation
Cost To Complete
Contact Us
Total
260 M2
Time taken to build
11 months
Council St, Renovations CLIFTON Hill
We are currently transforming this Heritage-listed Cottage. As we breathe new life into this architectural gem designed by Milton Architecture, we are committed to preserving its historical charm while infusing it with modern elegance and functionality. This extensive renovation project in Clifton Hill involves a complete facelift, restoring the cottage to its original glory while incorporating contemporary elements.
The journey began by stripping the original structure back to its bones and meticulously rebuilding fire-rated boundary walls. We have taken great care to maintain the original layout of the front half of the home, cherishing its historical significance. A linkway with twin atrium courtyards on either side gracefully guides you into the modern two-story extension that spans from boundary to boundary. The extension features timber-framed windows and doors, placed against painted face brickwork at the rear, creating a captivating visual contrast.
Step inside and indulge in the comforts that await you. Hydronic heated floors, ensure a cozy and welcoming ambiance. The electric-heated wet room floors added that extra comfort. Curved ceilings across the expansive master bedroom, lead to a spacious walk-in robe, an en suite of elegance, and a private balcony that invites you to savor quiet moments of serenity in the urban lifestyle.
Luxurious Custom Cottage Builder Project in Clifton Hill
As we celebrate the historical front of the cottage, you will find yourself surrounded by Victorian cornices, ceiling roses, and large finishing timber, preserving the authentic charm of yesteryears. Throughout the entire home, superior 2Pac joinery and stunning stone and timber benchtops grace each room, seamlessly blending beauty and functionality.
Embrace the warmth of the large gas log fire during the winter months, creating an inviting ambiance that envelopes you in comfort. Entertain guests effortlessly in the free- flowing large kitchen, which seamlessly transitions to the rear decking and the built-in BBQ and entertainment area.
This Heritage-listed Cottage will stand as a testament to our passion for blending the past with the present, resulting in a home that is both a masterpiece of history and a sanctuary of contemporary luxury.
Key Features Of Cottage Extensions:
Curved ceiling to Master bedroom
Tongue and Groove Engineered floorboards throughout
Esca Gas log fireplace
Reverse cycle heating and cooling throughout
In slab heating
Fully custom joinery throughout the kitchen, butlers pantry, laundry, bedroom BIR, and WIR
Heated bathroom/ ensuite floors
Stand alone garage for off-street parking
Heritage frontage
BBQ alfresco entertaining area





